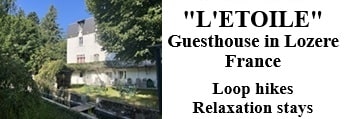The Cathedral of Notre-Dame-du-Puy |
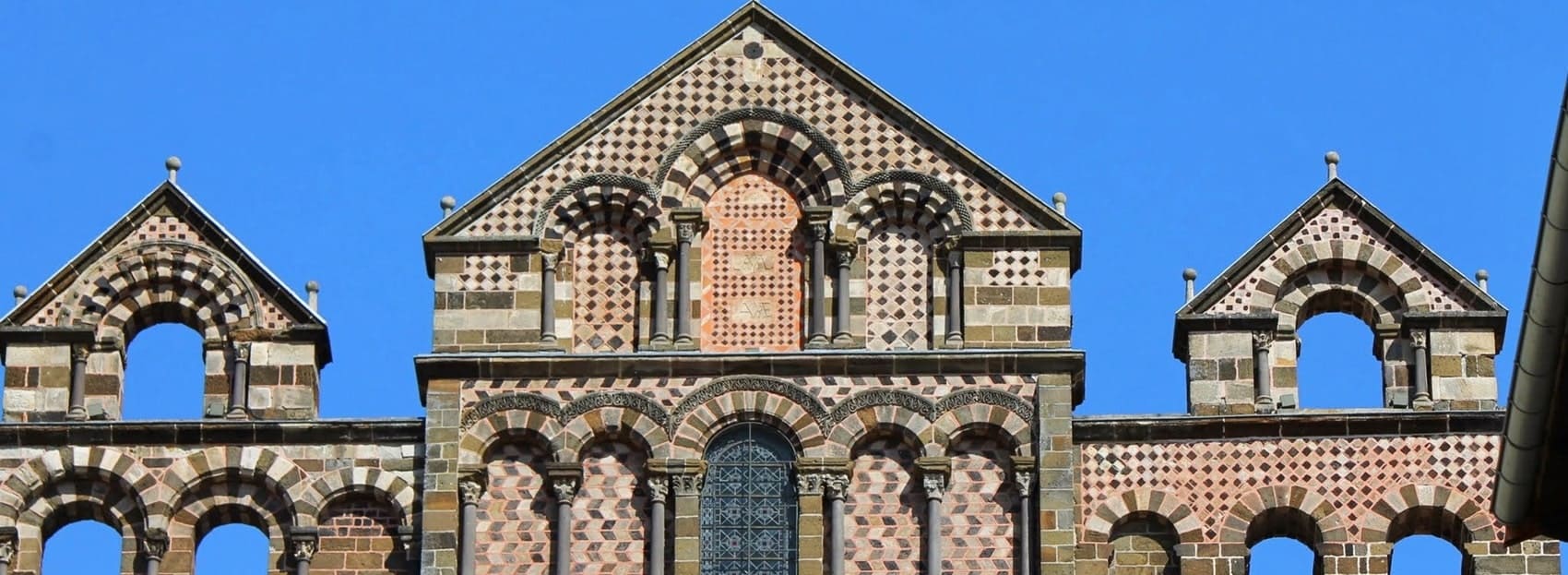
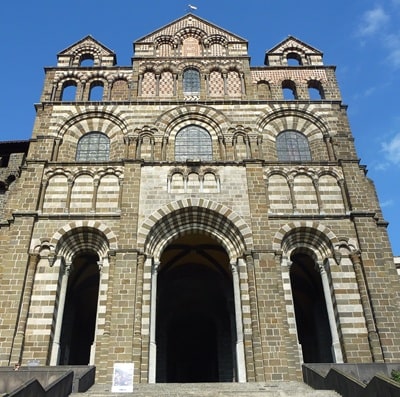 The strange arrangements it presents, which are particular to it and have clearly been dictated by the narrowness of the replacement, leave it without a direct kinship to any other. Nothing positive is known about the date of its construction, but an examination of the monument itself allows us to say that it was built in the second half of the 12th century, starting with the apse and, as the ground was lacking, they had the audacious idea of launching the western bays above a vaulted base, the "grand porch," thus doubling the height of the façade.
The strange arrangements it presents, which are particular to it and have clearly been dictated by the narrowness of the replacement, leave it without a direct kinship to any other. Nothing positive is known about the date of its construction, but an examination of the monument itself allows us to say that it was built in the second half of the 12th century, starting with the apse and, as the ground was lacking, they had the audacious idea of launching the western bays above a vaulted base, the "grand porch," thus doubling the height of the façade.
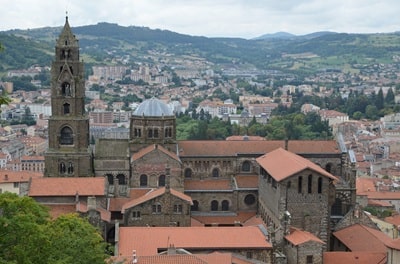 At the beginning of the 19th century, the cathedral was on the verge of ruin and from 1844 to 1870, it underwent not just restoration, but reconstruction that spared hardly anything except the two central bays of the nave; this reconstruction, directed by Mallay and then by Mimey, preceded by a methodical dismantling with numbering of the materials, offers serious guarantees of fidelity, except concerning the chevet and the central dome, which were modified without valid reasons. Finally, from 1885 to 1890, the great bell tower was entirely but accurately reconstructed.
At the beginning of the 19th century, the cathedral was on the verge of ruin and from 1844 to 1870, it underwent not just restoration, but reconstruction that spared hardly anything except the two central bays of the nave; this reconstruction, directed by Mallay and then by Mimey, preceded by a methodical dismantling with numbering of the materials, offers serious guarantees of fidelity, except concerning the chevet and the central dome, which were modified without valid reasons. Finally, from 1885 to 1890, the great bell tower was entirely but accurately reconstructed.
The pilgrimage. The oldest chroniclers of Velay tell us that, at the end of the 3rd century, a widow suffering from a malignant fever suddenly saw the Virgin who commanded her to be transported to the hill of Anis. She obeyed without delay, lay down on a megalithic slab, which had probably served as a dolmen, and rose up healed. St. George, then bishop of Velay, informed of the miracle, came to visit the rock. He found, although it was July, a thick layer of snow on which a deer traced, by running in front of him, the outline of a vast church. The prelate, unable to build it, ordered a hedge of dry thorns to be placed around the outline. The next day, the thorn bush had been replaced by a flowering briar...
Two hundred years later, a paralytic from the village of Geyssac lay down once again on the miraculous stone (the Stone of Fevers). She got up, healed, thanking the Virgin who, having appeared again, requested the erection of a basilica on the privileged rock. (E. and P. Paul). Bishop St. Vosy then went to Rome to ask the pope for permission to transfer his seat from Ruessio to Anis. He returned with a certain Scutaire, a senator and architect, whose name is found on a lintel of the For porch. It was he who, in the last years of the 5th century, would have built the primitive sanctuary. Thus, the cathedral church of Mount Anis became the seat of a pilgrimage that was not distinguished much from many others; but on Good Friday, March 25, 992, it attracted such a crowd that the pope decided to create a jubilee every time Good Friday would fall on the same day as the Annunciation. Gradually, the pilgrimage declined in favor of the jubilee.
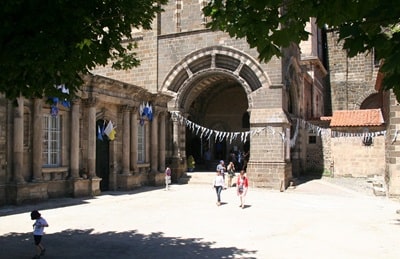 If the origin of the worship of Our Lady at Puy-en-Velay is found in the Stone of Fevers, the Middle Ages and modern times especially revered the famous Black Virgin; this devotion was already very popular in the 13th century, and it is thought that the famous cedar wood statue was brought from the East by a crusader in the previous century. Many kings of France came to pray before her, showering the cathedral chapter with gifts, and it is known that Joan of Arc sent her mother to attend the jubilee of 1429 while she herself went to meet the king at Chinon.
If the origin of the worship of Our Lady at Puy-en-Velay is found in the Stone of Fevers, the Middle Ages and modern times especially revered the famous Black Virgin; this devotion was already very popular in the 13th century, and it is thought that the famous cedar wood statue was brought from the East by a crusader in the previous century. Many kings of France came to pray before her, showering the cathedral chapter with gifts, and it is known that Joan of Arc sent her mother to attend the jubilee of 1429 while she herself went to meet the king at Chinon.
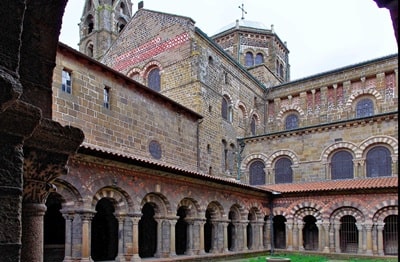 In 1239, St. Louis offered the chapter of Notre-Dame-du-Puy a thorn from the holy crown; this relic, kept at the cathedral until 1789, has been located since 1800 in the Grand Church of Saint-Etienne.
In 1239, St. Louis offered the chapter of Notre-Dame-du-Puy a thorn from the holy crown; this relic, kept at the cathedral until 1789, has been located since 1800 in the Grand Church of Saint-Etienne.
On August 15, the traditional procession of the Black Virgin takes place through the city, followed by a vast crowd of pilgrims.
The facade of the cathedral comprises five levels of architecture in polychrome masonry with mosaic stone decoration, of Auvergne origin.
The staircase (102 steps) continues under the porch and extends, in the first two bays, across the entire width of the three naves, then, in the next two bays, only under the central nave, the collaterals being then closed by doors from the 12th century, whose sculpted panels in low relief and framed inscriptions represent scenes from the Life and Passion of Christ.
On two steps of the central aisle is engraved a distich: "Ni caveas crimen, caveas contingere limen, Nam regina poli vult sine sorde coli. If you do not fear sin, fear to touch this threshold, for the Queen of heaven (literally of the pole) wants servants without blemish"; remnants of 13th-century paintings. We thus arrive at the Golden Door, whose leaves, redone around 1780, preserve fragments of Romanesque ironwork. The staircase once went straight up to the level of the nave to end in front of the main altar; today, it bifurcates at the 4th bay: on the landing, at the foot of an altar, is the ancient Stone of Fevers, believed to be the table of a dolmen, with these verses: "Plebs hac rupe sita fit sana sopore sopita. If you ask why: know that it is by a virtue attributed to this altar." The people, by placing themselves on this stone, fall asleep in a healing slumber; if you ask why: know that it is by a virtue attributed to this altar." The left branch leads to the cloister; one takes the right branch which leads, via a new staircase, into the nave.
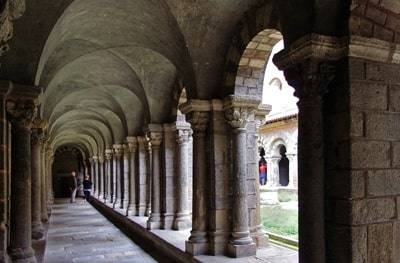 The church includes a rectangular apse flanked by two smaller apses, ending with a straight wall, a projecting transept whose each arm ends in twin smaller apses and is equipped with a gallery (the crossing is covered with a fanciful dome and lantern); finally, a nave of six bays with side aisles.
The church includes a rectangular apse flanked by two smaller apses, ending with a straight wall, a projecting transept whose each arm ends in twin smaller apses and is equipped with a gallery (the crossing is covered with a fanciful dome and lantern); finally, a nave of six bays with side aisles.
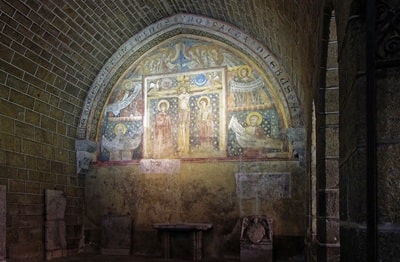 The nave is covered with six octagonal domes on squinches, but when examining each bay from the transept towards the façade, one finds in the structure of the pillars and domes changes and refinements that prove that the nave was built in this direction over three campaigns of two bays each. Furthermore, in the two western bays, the side aisles have ribbed vaults, while the other bays have barrel vaults.
The nave is covered with six octagonal domes on squinches, but when examining each bay from the transept towards the façade, one finds in the structure of the pillars and domes changes and refinements that prove that the nave was built in this direction over three campaigns of two bays each. Furthermore, in the two western bays, the side aisles have ribbed vaults, while the other bays have barrel vaults.
The access staircase opens into the south aisle where there is a large painting by Giraud representing the Jubilee of 1864. Stations of the Cross from 1896, in enamel, imitating Limoges enamels from the 16th century. On the reverse of the façade, a large and beautiful gilded wooden relief from the 18th century depicting St. Andrew on his cross.
In the nave, a beautiful pulpit from the late 17th century. The main altar, made of marble, with beautiful bronze ornaments from the 18th century, occupies the center of the transept crossing. It is here that the famous Madonna of Notre-Dame-du-Puy is placed, surrounded by numerous votive lamps: an ancient statue has replaced the original Black Virgin, burned in 1794 by revolutionaries. The apse is decorated with modern paintings reproducing the frescoes of the grand porch and the chapel of the Dead; at the back, a beautiful organ case from the late 17th century. Facing the main altar, against two pillars of the nave, are statues of Joan of Arc (1912) and St. Louis (1922) offering the Holy Thorn to Notre-Dame-du-Puy.
In the north transept, smaller apses and gallery, one can see the remnants of a grand painted decoration from the 13th and 14th centuries that once embraced the entire transept, the choir, and probably part of the side aisles. The portal of this transept opens to the outside under the St. John porch.
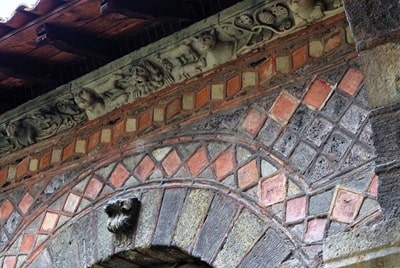 In the north aisle, one notices two beautiful paintings from the 17th century, ex-votos for the plagues of 1629 and 1653: the first, which is 7 meters wide, is by Jean Solvain and is particularly interesting as it depicts an entire procession unfolding in the Place du For; the second, by Jean François, shows the six consuls gathered before the Virgin, accompanied by St. Sebastian, St. Roch, the procurator of the commune, and the "king of the bird" who was the winner of the last arquebus shot and had the privilege of accompanying the consuls everywhere.
In the north aisle, one notices two beautiful paintings from the 17th century, ex-votos for the plagues of 1629 and 1653: the first, which is 7 meters wide, is by Jean Solvain and is particularly interesting as it depicts an entire procession unfolding in the Place du For; the second, by Jean François, shows the six consuls gathered before the Virgin, accompanied by St. Sebastian, St. Roch, the procurator of the commune, and the "king of the bird" who was the winner of the last arquebus shot and had the privilege of accompanying the consuls everywhere.
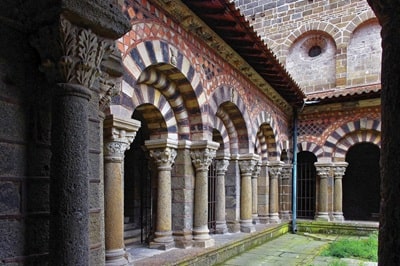 The relic chapel (admission fee; please contact the sacristan), which opens into the 3rd bay of the north aisle, occupies the upper floor of the Machicoulis building: it is a majestic vessel with a broken cradle on arches, but it was once divided into two levels by a floor: downstairs was the chapter library, upstairs the hall of the States of Velay. Here, one can see the famous fresco of the Liberal Arts, a beautiful work from the late 15th century representing Grammar with Priscian, Logic with Aristotle, Rhetoric with Cicero, and Music with Tubal.
The relic chapel (admission fee; please contact the sacristan), which opens into the 3rd bay of the north aisle, occupies the upper floor of the Machicoulis building: it is a majestic vessel with a broken cradle on arches, but it was once divided into two levels by a floor: downstairs was the chapter library, upstairs the hall of the States of Velay. Here, one can see the famous fresco of the Liberal Arts, a beautiful work from the late 15th century representing Grammar with Priscian, Logic with Aristotle, Rhetoric with Cicero, and Music with Tubal.
We will conclude with a visit to the sacristy, located at the back of the south aisle: to the left of the entrance, the tomb of Mgr Le Breton (d. 1886), with a marble effigy.
Sacristy (visit with the sacristan outside of services). Pietà from the late 15th century, a magnificent French primitive; reliquary from the 15th century in silver-plated copper; beautiful ivory Christ from the 18th century in a superb frame; beautiful carved wooden panels from the 18th century, the work of Vaneau or his students. Among the paintings: Adoration of the Magi by Claude Vignon; Massacre of the Innocents by Sébastien Bourdon. Qualified individuals will be able to see the famous "Bible of Théodulphe," an admirable French manuscript from the 9th century on purple vellum.
Behind the apse, between the sacristy and the bell tower, the small courtyard of the provost contains a well from the Middle Ages, to which a Latin inscription engraved on the wall of the chevet refers: "By divine grace, this fountain is a remedy for the sick, supplementing for free the deficiencies of the art of Hippocrates." Below this inscription, fragments of Gallo-Roman bas-reliefs, originating from a large building, have been embedded in the lower courses of the chevet: they depict Hercules, hunting scenes, and animal combats.
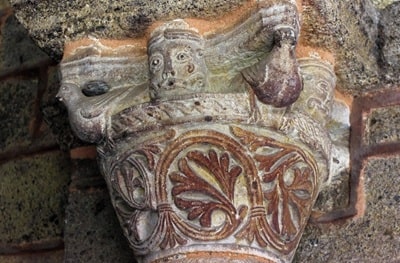 In the chapel located under the bell tower, there are three tombs from the 14th century (one bishop and two canons). One can exit directly from this chapel in front of the St. John porch.
In the chapel located under the bell tower, there are three tombs from the 14th century (one bishop and two canons). One can exit directly from this chapel in front of the St. John porch.
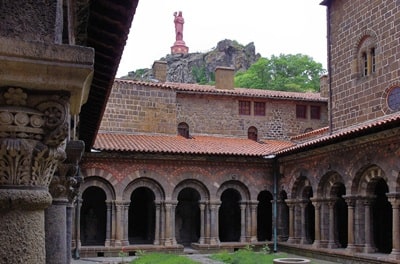 One exits the cathedral through the south transept (to the right) and the For porch, an admirable piece of architecture from the very end of the 12th century, located at the corner of this transept: it is covered with a ribbed vault while, by all its other elements, it is still Romanesque. The exceptional arrangement of the detached arch, joined to the archivolt by three stone keystones, one of which depicts a small figure, is noteworthy.
One exits the cathedral through the south transept (to the right) and the For porch, an admirable piece of architecture from the very end of the 12th century, located at the corner of this transept: it is covered with a ribbed vault while, by all its other elements, it is still Romanesque. The exceptional arrangement of the detached arch, joined to the archivolt by three stone keystones, one of which depicts a small figure, is noteworthy.
Under the porch, there are two doors: the smaller one, or papal door, reserved for popes, has an ancient lintel found during excavations carried out in the cathedral and brought here in 1847: it bears the inscription Scutari papa vive Deo, which preserves the memory of the architect of the 5th century; the reverse bears an older pagan inscription. The other door is purely Romanesque: the leaves are adorned with two bronze lion heads, the originals of which are in the Crozatier museum.
Above the porch is a chapel built around 1300, where, at the meeting point with the porch, the windows are Gothic while it is vaulted in a barrel shape: despite the difference in style, it harmoniously complements the porch.
The porch opens onto the Place du For (of the Messages), a terrace to the south side of the city (beautiful view), whose western side is bordered by the Bishopric, adjacent to the cathedral: it is a charming building, with a central cloister, built at the end of the 16th century by Bishop Antoine de Saint-Nectaire. Facing it is the Hôtel de Saint-Vidal, from the 15th and 16th centuries, near which opens a picturesque stairway, formerly known as the Boiteux stairway or Crebacor (heartbreaker; today, Cloister ascent), which descends directly to Cardinal-de-Polignac street.
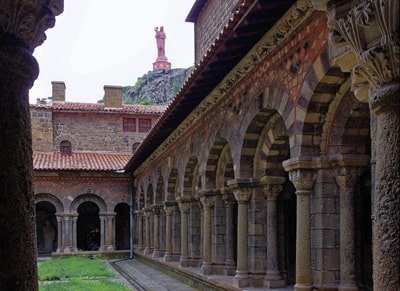 From the Place du For, bypassing the sacristy and the bell tower of the cathedral while leaving the street and St. George's gate to the right, one arrives in a few steps at the large lowered arch of the St. John porch, located at the corner of the north transept that connects it to the baptistery. Under the porch, the tympanum of the Romanesque portal depicts Christ between two angels while the lintel represents the Last Supper: these sculptures were razed during the Revolution. The restored doors have retained their 12th-century ironwork. Above the porch, a barrel-vaulted room contains a beautiful chimney with a conical hood. To the right is the St. John baptistery (a guardian gives visits; remuneration).
From the Place du For, bypassing the sacristy and the bell tower of the cathedral while leaving the street and St. George's gate to the right, one arrives in a few steps at the large lowered arch of the St. John porch, located at the corner of the north transept that connects it to the baptistery. Under the porch, the tympanum of the Romanesque portal depicts Christ between two angels while the lintel represents the Last Supper: these sculptures were razed during the Revolution. The restored doors have retained their 12th-century ironwork. Above the porch, a barrel-vaulted room contains a beautiful chimney with a conical hood. To the right is the St. John baptistery (a guardian gives visits; remuneration).
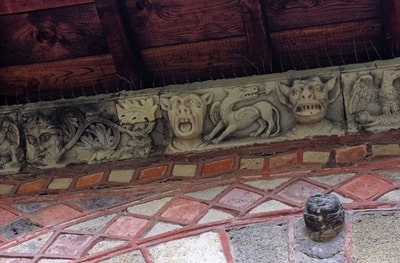 It is a curious building from the 11th century with an apse adorned with five niches framed by Gallo-Roman columns from the late period; the lower part of the walls is made of large blocks also originating from an ancient building. The nave consists of two bays: the first, covered by a barrel vault that supports a gallery, retains remnants of frescoes; the second, whose vault, now disappeared, seems to have been a sort of hexagonal dome. The baptismal fonts occupy a niche to the left. In the center of the nave, one can see the trace of a pool which may be the remains of a baptistery dating back to the time when baptism was performed by immersion.
It is a curious building from the 11th century with an apse adorned with five niches framed by Gallo-Roman columns from the late period; the lower part of the walls is made of large blocks also originating from an ancient building. The nave consists of two bays: the first, covered by a barrel vault that supports a gallery, retains remnants of frescoes; the second, whose vault, now disappeared, seems to have been a sort of hexagonal dome. The baptismal fonts occupy a niche to the left. In the center of the nave, one can see the trace of a pool which may be the remains of a baptistery dating back to the time when baptism was performed by immersion.
Passing right under the St. John porch, one finds to the left the entrance to the cloister, which is a must-visit.
The cloister, rectangular in shape, is a remarkable work from the 12th century, heavily restored from 1850 to 1857, with a simple and majestic layout, the four galleries of which are vaulted with ribbed vaults; the gallery adjoining the cathedral, older, may date back to the beginning of the century. The most beautiful capitals are imitated in the Corinthian style; some historiated capitals are less skillfully made; but what stands out most, above the mosaic cornerstones, is a splendid cornice where the fanciful spirit of the Middle Ages was given free rein with a wonderful sense of decoration.
Its west gallery connects with the cathedral porch by a passage closed by an admirable Romanesque grille.
The east gallery of the cloister is bordered by a vast barrel-vaulted hall, which, initially a chapter house, served, from the 14th century, as a funeral chapel and cemetery for the canons; it is thus known as the chapel of the Dead: one enters through a 15th-century grille; there is a large and beautiful 13th-century fresco representing the Crucifixion, and numerous tombstones leaned against the walls. The upper floor retains a beautiful Romanesque fireplace, and remnants of paintings can be seen in the attics.
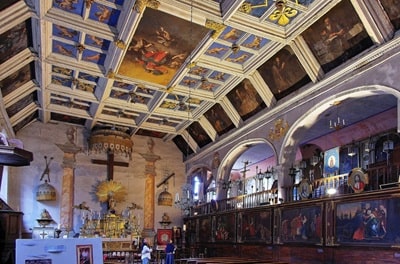 The west gallery is dominated by the Machicoulis building, a powerful construction from the 12th century adjacent to the cathedral, whose upper floor is occupied by the chapel of Relics. Below are two floors of stores and cellars (stone tanks and presses from the Middle Ages). This building was flanked, at its northern end, by a large square keep, the Saint-Mayol tower, demolished in 1844, which completed the fortified ensemble formed by the cathedral and the bishopric.
The west gallery is dominated by the Machicoulis building, a powerful construction from the 12th century adjacent to the cathedral, whose upper floor is occupied by the chapel of Relics. Below are two floors of stores and cellars (stone tanks and presses from the Middle Ages). This building was flanked, at its northern end, by a large square keep, the Saint-Mayol tower, demolished in 1844, which completed the fortified ensemble formed by the cathedral and the bishopric.
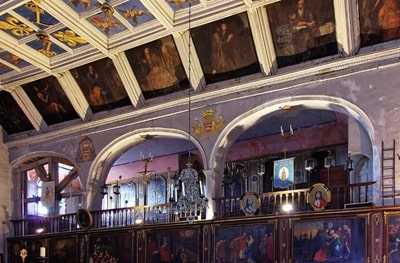 In another dependency of the cloister, to the north, one can visit the Notre-Dame museum.
In another dependency of the cloister, to the north, one can visit the Notre-Dame museum.
1st room. Many painted ex-votos left to the cathedral by grateful pilgrims; notable are those of Jacques d'Apchier (1513), the Saint-Nectaire (1584), Renée de Rambures, Marchioness of Polignac (1690), and the city of Langogne (1723). The consuls of the year 1598, by the painter Josué Parier from Puy. Models for the statue of Notre-Dame de France. A. Besqueut, The Priesthood, marble.
2nd room. At the back of the room, a large fleur-de-lis tapestry from the late 15th century, given by Jean de Bourbon, bishop of Puy-en-Velay. Several wooden statues by Vaneau (17th century), including two soldiers of the Theban Legion sculpted for the tomb of Mgr de Béthune. A panel by the same Vaneau represents Mgr de Béthune. In the display cases: bronze censer from the 12th century; Limoges enamel reliquary from the 13th century; Gothic silver ciborium; 14th-century pastoral ring; remnants of a Romanesque chasuble; silver embroidery from mantles of the Order of the Holy Spirit; two beautiful embroidered mantles, one from the 14th century and the other from the 15th century, which once adorned the statue of the Black Virgin burned in 1794; pontifical of Mende, 14th-century manuscript; genealogy of Christ, a long 15th-century parchment.
Turning left at the exit of the cloister, one reaches in a few steps the chapel of the Penitents, whose door is dated 1584 and retains Renaissance doors, but which has been entirely restored in the 18th century (ring the guardian; remuneration).
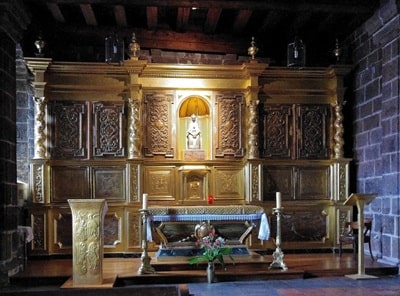 The coffered ceiling is completely decorated with paintings executed in 1630 by François Guy (in the center, the Assumption). The large paintings that adorn the gallery and the sides of the chapel, by local artists, date only from 1713. But above all, one must see, in the large gallery, a multitude of ancient objects used by the Penitents: it is a genuine small museum dedicated to these confraternities, almost all of which have now disappeared. However, the White Penitents of Puy-en-Velay still exist, and one can see them, dressed in their curious costumes, at the grand procession on August 15.
The coffered ceiling is completely decorated with paintings executed in 1630 by François Guy (in the center, the Assumption). The large paintings that adorn the gallery and the sides of the chapel, by local artists, date only from 1713. But above all, one must see, in the large gallery, a multitude of ancient objects used by the Penitents: it is a genuine small museum dedicated to these confraternities, almost all of which have now disappeared. However, the White Penitents of Puy-en-Velay still exist, and one can see them, dressed in their curious costumes, at the grand procession on August 15.
At the corner of the chapel opens a picturesque alley, cut by two vaulted passages, which descends directly to the Romanesque portals of the Hôtel-Dieu and the general hospice.
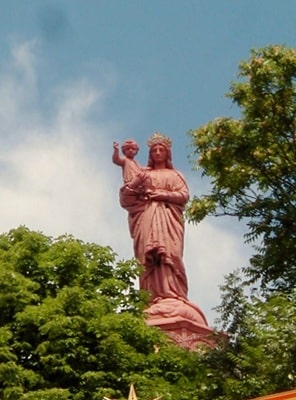 Beyond the chapel of the Penitents, the path to the Corneille rock opens (entrance 5 fr., from 8 a.m. to 7 p.m.), the ascent of which is quite tiring, but from which one enjoys an incomparable panorama.
Beyond the chapel of the Penitents, the path to the Corneille rock opens (entrance 5 fr., from 8 a.m. to 7 p.m.), the ascent of which is quite tiring, but from which one enjoys an incomparable panorama.
The ascent is marked by a Stations of the Cross, whose simple wooden crosses, carried on August 14, 1942, by the youth pilgrims during a grand pilgrimage of French youth, were erected on May 27, 1944, by Mgr Martin. Stairs lead to the platform of the rock (755 m. altitude; 130 m. above Place du Breuil), where the colossal Virgin stands.
The statue of Notre-Dame de France (1860) was cast, based on the model by Bonnassieux, using 213 cannons taken from Sebastopol. Standing 16 meters tall and approximately 4 meters wide, it weighs 110 tons and rests on an octagonal pedestal of 6.70 meters. The monument consists of 80 pieces joined by bolts. One can ascend inside via a staircase of 91 steps, leading to an iron ladder that allows access to the crown (a difficult and uninteresting ascent).
On the platform of the rock, at the feet of the Virgin, there is a kneeling statue of Mgr de Morlhon (d. 1862), bronze by Bonnassieux. An orientation table made of Volvic lava allows for detailing the admirable panorama that extends over the city and the lush cirque of which it occupies the center; to the northwest, the extraordinary rock of Aiguilhe and the Polignac keep; to the west, the Velay mountains; to the east, the Mégal chain; and to the southeast, the Mézenc massif.
To the north, one overlooks an elegant Gothic bridge, narrow and winding, which crosses the Borne. To the west, one can see, almost side by side, the modern bridge of the Brioude road and the medieval bridge; beyond that, the village and the rock of Espaly, topped by a colossal statue of St. Joseph. One descends by the same path and, passing under the St. John porch again, follows the street of St. George to the left, which is crossed by the St. George gate, a remnant of the fortified enclosure of the cathedral. Opposite is the chapel of the seminary, in front of which one turns right to pass through another gate and come out at a crossroads, in front of another chapel. From the crossroads, one follows to the right down Cardinal-de-Polignac street: at no. 26, a beautiful portal from the 17th century; between nos. 24 and 22, two old towers; at no. 16, a Gothic-Renaissance hotel; at no. 8, the old Hôtel de Polignac, flamboyant, which once served as a prefecture.
