The Medieval Castle of La Garde-Guerin |
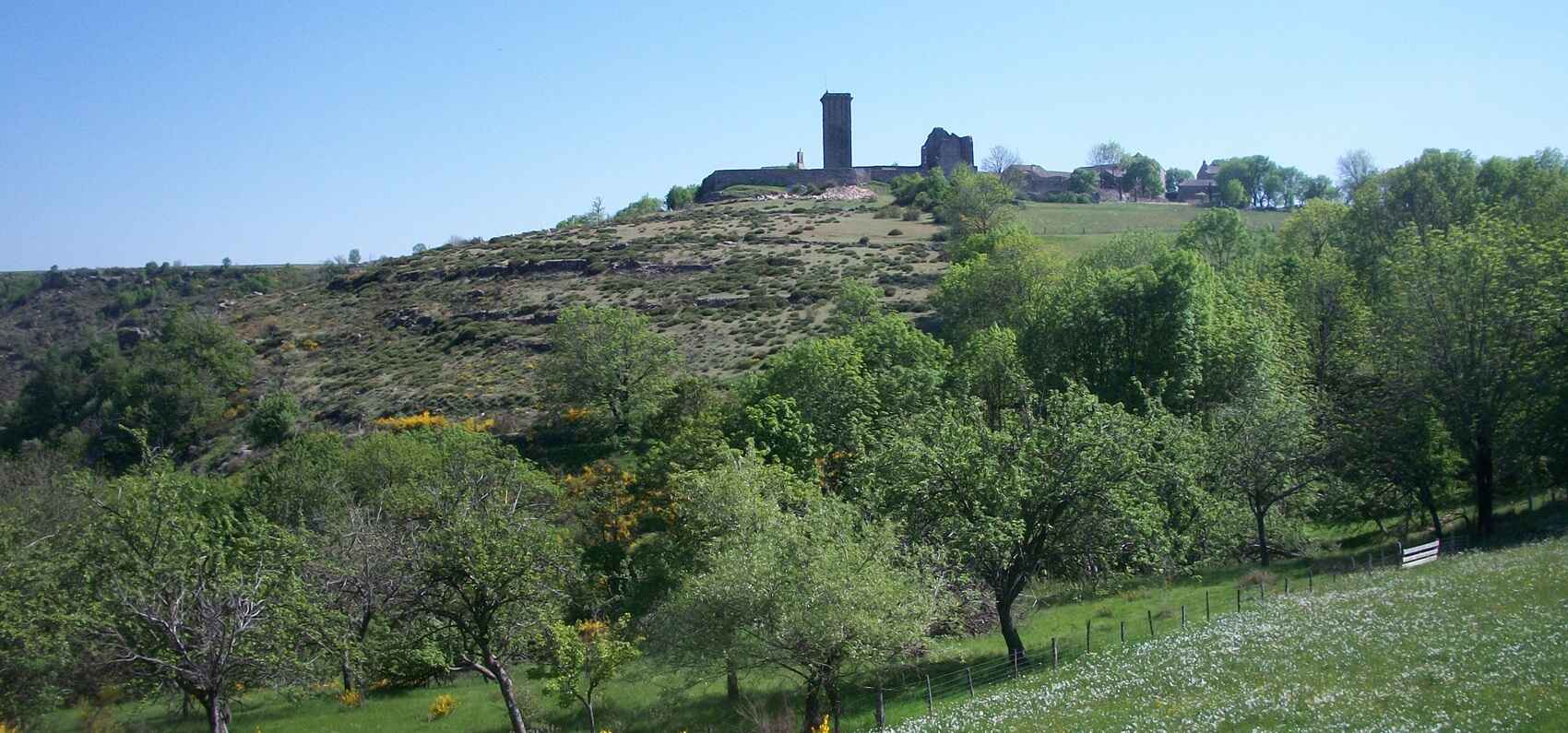
 The great hours of La Garde-Guerin
The great hours of La Garde-Guerin
The bishops of Mende had a privilege, that of "feudal withdrawal": they had the right, in the event of the sale of the fief by the vassal, to dismiss the purchaser by reimbursing the price. And in 1334, they were maintained in this privilege while the consuls asserted their claim to this same right before the seneschal of Nîmes. The lords were thus collecting less and less money, and the consuls of La Garde requested the King of France the authorization to create a fair, highlighting the interest that would result for the diocesan tracts of Mende, Uzes, and Viviers. Louis d'Anjou, Count of Maine, the second son of the king of France and lieutenant of his brother, King Charles V, in Languedoc, granted La Garde-Guerin a fair on November 25, the day of Saint Catherine, and a market on each Monday. The fair was to last three consecutive days.
 This agreement dates back to January 22, 1367. The royal authority forbade the officers of the Common Court of Gevaudan, under penalty of 500 marks of fine silver, to disturb the inhabitants of La Garde-Guerin in the enjoyment of the privilege granted to them. The fair was thus established at La Garde by letter from the King and under the protection of the bishops. La Garde-Guerin then knew commercial importance. People would stop there and live, for at least three days, the joys of the fair and the festivities that accompanied it. Even today, we speak of the Fair Meadow, to the left, when arriving at the village.
This agreement dates back to January 22, 1367. The royal authority forbade the officers of the Common Court of Gevaudan, under penalty of 500 marks of fine silver, to disturb the inhabitants of La Garde-Guerin in the enjoyment of the privilege granted to them. The fair was thus established at La Garde by letter from the King and under the protection of the bishops. La Garde-Guerin then knew commercial importance. People would stop there and live, for at least three days, the joys of the fair and the festivities that accompanied it. Even today, we speak of the Fair Meadow, to the left, when arriving at the village.
A hospital for pilgrims and travelers
The existence of a hospital establishment is mentioned in ancient documents. On the cadastral plan of 1812, one can see a parcel called "Ancient Hospital (Meadow of Justice)" outside the village, beyond the ramparts, not far from the Saint-Michel gate.
It is known that, in the Middle Ages, hospitals located at the gates of towns or villages had to welcome and house travelers, pilgrims, the needy, and allow them to receive care. In France, most of the pilgrim hospitals were founded between the 11th and 12th centuries. The one in La Garde was supposed to accommodate travelers surprised by storms, turmoil, or the harshness of the climates of this wind-swept plateau. Perhaps it welcomed pilgrims on their way to Saint-Jacques de Compostelle. The paths of Saint-Jacques did not pass far, whether coming from Puy-en-Velay or Carcassonne, and the irreplaceable fervor of the men of the Middle Ages pushed many to take the road.
Let us recall that the Regordane road led pilgrims to Saint-Gilles in the Gard; the former priory of Prevencheres was dependent on the abbey of Saint-Gilles. The maintenance costs of this hospital had to be covered by the various revenues of the community of the papers. By the end of the 14th century and in the 15th century, new families acquired pareries and settled in La Garde-Guerin. In the 14th century, the pareries frequently changed masters, and the old pariers, with the exception of a very small number, eventually disappeared. Only a few members remained.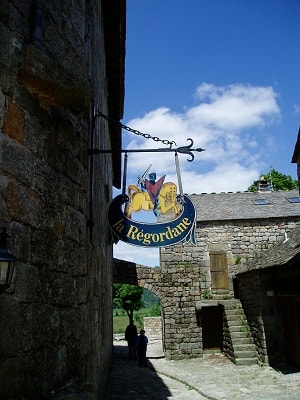 In 1569, the Bishop Count of Gevaudan, Renaud de Beaune, sold his shares of La Garde-Guerin to the lords of Morangies. The charges of noble consuls of La Garde-Guerin remained in the Molette de Morangies family until the Revolution. However, the bishops retained high jurisdiction and the "major" domain. During the Wars of Religion, the castle, due to its strong position, still played an important role. The Catholics defended it. It was taken by the Protestants, and Antoine de Molette, lord of Morangies who defended La Garde-Guerin, perished gloriously, weapons in hand. The castle was taken, and the village was partially destroyed by fire.
In 1569, the Bishop Count of Gevaudan, Renaud de Beaune, sold his shares of La Garde-Guerin to the lords of Morangies. The charges of noble consuls of La Garde-Guerin remained in the Molette de Morangies family until the Revolution. However, the bishops retained high jurisdiction and the "major" domain. During the Wars of Religion, the castle, due to its strong position, still played an important role. The Catholics defended it. It was taken by the Protestants, and Antoine de Molette, lord of Morangies who defended La Garde-Guerin, perished gloriously, weapons in hand. The castle was taken, and the village was partially destroyed by fire.
In the 17th century, La Garde-Guerin was still considered one of the most important landmarks of the diocese.
In 1623, the general states of Gevaudan, where the two consuls sat, imposed a sum of 400 livres for the maintenance of the garrison and the castle of La Garde-Guerin. The Marquis de Portes, governor of Gevaudan, went to ensure the safety of the village. It is said in the life of the Duke of Montmorency, "a castle that closes the passage of the Cevennes on one side and defends the mountain from incursions the rebels could make. The peace of Gevaudan and Velay depends partly on the preservation of this place". The old strongholds were collapsing in large numbers under the reign of Louis XIV. That of La Garde-Guerin rarely saw its masters... It was left to the supervision of farmers, and it was because of one of them that it burned down in 1722.
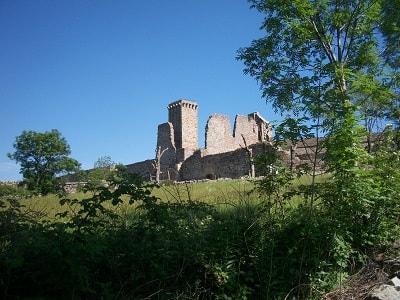 In 1721, the fair had been transferred to Saint-Michel, on September 29. Saint-Michel was indeed the patron of the village.
In 1721, the fair had been transferred to Saint-Michel, on September 29. Saint-Michel was indeed the patron of the village.
In 1745, at the Battle of Fontenoy, many noble English and French perished. Among them were lords of La Garde. The lords of Morangies occupied at the States of the diocese of Mende the place of the noble consuls of La Garde-Guerin. This was all that remained of the privileges of the former association of pariers.
On August 4, 1789, the privileges were abolished by the revolutionaries, the rights of the Parier of La Garde were also...
In 1795, one of the strong towers, leaning against the castle, collapsed onto the house of one of the village inhabitants, causing deaths and injuries. The village then definitively turned to agriculture.
Under the protection of Saint-Michel
The outline of the current ramparts hints at what the importance of the place was. Enclosure walls actually surrounded the castle and the village. They must have been built in the 12th century, after the castle. Access was through two gates, one of which, that of Rachas, located to the north, led to the main street, which was paved. The other, to the south, was called the Saint-Michel gate. The ramparts were constructed with beautiful local stones, rectangular sandstone blocks, perfectly cut, which came from a nearby quarry. The facings are linked together by a remarkably strong fill. Their height, judging by the preserved but de-crowned parts, must have reached 8 to 10 meters. Their thickness averages 1.65m, on both the outside and inside.
No trace of crenellations, towers, or turrets can be found on these ramparts, but there may have been some. In certain places, the walls still stand 6 meters high, particularly to the west. The trace of the ditches that surrounded the ramparts remains on the village plan.
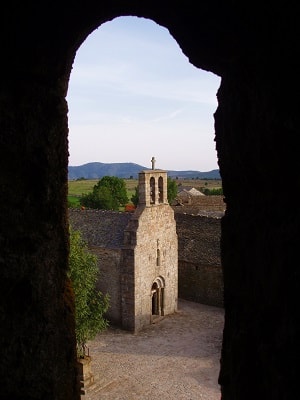 The path that runs at the foot of the ramparts, to the southwest, is called Former Ditch "Lou Ballat". They had been dug there mainly to increase the difficulties for attackers. To the east, where the walls were built steeply on the slopes overlooking the gorges of Chassezac, there were no ditches.
The path that runs at the foot of the ramparts, to the southwest, is called Former Ditch "Lou Ballat". They had been dug there mainly to increase the difficulties for attackers. To the east, where the walls were built steeply on the slopes overlooking the gorges of Chassezac, there were no ditches.
The castle stood to the northeast of the village at the highest, least accessible, and easiest to defend location. It is difficult to imagine what it could have been. Today, only a square tower, 21.50 meters high, remains, which attests to the importance of the vanished castle.
In the book "Images of Heritage Canton of Villefort - Lozere" published in 1989, we can read this description of the tower and the remains of the lordly dwelling: "The Tower of La Garde-Guerin is, in fact, the medieval keep of the castle. Square in plan, it had five levels. The ground floor is blind. It can only be accessed through a trapdoor opening in the floor of the first floor, vaulted in a full-centred arch. The entrance door is located at this level. The external staircase taken by visitors is, of course, a recent arrangement. Two other floors, also vaulted in full-centred arches, constituted living levels. The summit terrace is probably the remnant of a floor supporting a disappeared roof, although old restorations have changed its appearance. Thus, the crowning of the machicolation was reconstructed from a few elements in place.
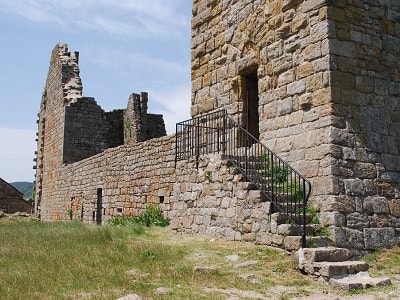 The rusticated stonework, made of sandstone, unique in the canton, is one of the rare witnesses of this form in the region. It can be dated to the 11th or 12th century. At the foot of the tower, the remains of the lordly dwelling are visible. A long rectangular building with a spiral staircase in the façade, it was destroyed by fire in 1722. Archaeological excavations are being carried out there to create a precise plan of its structures and refine its dating. To date, the conclusions of the archaeologists suggest a construction at the end of the 16th century. It was still inhabited at the end of the 17th century by the Marquise de Morangies.
The rusticated stonework, made of sandstone, unique in the canton, is one of the rare witnesses of this form in the region. It can be dated to the 11th or 12th century. At the foot of the tower, the remains of the lordly dwelling are visible. A long rectangular building with a spiral staircase in the façade, it was destroyed by fire in 1722. Archaeological excavations are being carried out there to create a precise plan of its structures and refine its dating. To date, the conclusions of the archaeologists suggest a construction at the end of the 16th century. It was still inhabited at the end of the 17th century by the Marquise de Morangies.
Under the ground floor of the lordly dwelling, one can see vaulted rooms that probably served as storage, food supplies, dungeons, or oubliettes. The rooms, filled after the fire of the castle, have been cleared and restored. Their restoration is ongoing. A few meters from the tower are the bread oven and a well of 12 meters, dug into the rock. At the bottom of this well flowed a meager spring that allowed for longer resistance to sieges or droughts. The ground on which the castle was built was leveled and transformed into a meadow. Beneath the meadow, the inhabitants say that there are many vaulted rooms.
Not far from the tower, to the east, stands a very beautiful Romanesque church dedicated to Saint-Michel, the patron saint of the parier knights. The statue of Saint-Michel, patron of the church and the village, is placed in the church, on the triumphal arch. It is made of gilded and painted wood. Saint-Michel is the vanquisher of the demon, standing proudly a little behind his victim; his right arm is raised and resting on his long lance; the left one lowered seems to point to the defeated demon. The statue is dated to the 15th century.
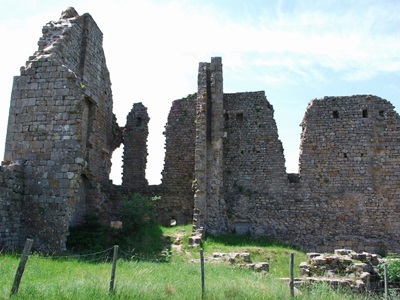 Originally, it was the chapel of the castle. The construction of a castle was often accompanied, from the first half of the 11th century, by that of one or more sanctuaries. Located outside or inside the castle's enclosure, they were intended to commemorate a religious event, to honor a saint or relics, and to facilitate the devotions of the lord and his men. The acts of generosity that these sanctuaries benefited from and the gestures of devotion they were the object of contributed to reinforcing the cohesion of the social group formed by the lord, his family, and all those who lived in his dependency and thus shared the same piety towards a saint.
Originally, it was the chapel of the castle. The construction of a castle was often accompanied, from the first half of the 11th century, by that of one or more sanctuaries. Located outside or inside the castle's enclosure, they were intended to commemorate a religious event, to honor a saint or relics, and to facilitate the devotions of the lord and his men. The acts of generosity that these sanctuaries benefited from and the gestures of devotion they were the object of contributed to reinforcing the cohesion of the social group formed by the lord, his family, and all those who lived in his dependency and thus shared the same piety towards a saint.
The vault of the nave, made of cut stone, is a barrel vault. In the middle of the nave and the apse, a double projecting arch supports the vault and rests on the pillars. Richness and grace are also due to the sculpted capitals. The columns are all separated from the pilaster, sometimes even superimposed as they are in other Romanesque churches in the southeast of France.
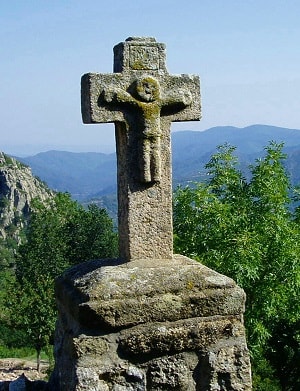 The capitals, all different, are sometimes covered with foliage, flowers, or animals, sometimes with enigmatic biblical characters. The tops of the columns are often adorned with billets or checkerboards. The choir is decorated with harmonious arcades with small columns and simple capitals allowing light to enter through arched windows. Beneath the choir is a small vault carved into the rock, a sort of small crypt where the Consuls of the Papers of La Garde may have been buried.
The capitals, all different, are sometimes covered with foliage, flowers, or animals, sometimes with enigmatic biblical characters. The tops of the columns are often adorned with billets or checkerboards. The choir is decorated with harmonious arcades with small columns and simple capitals allowing light to enter through arched windows. Beneath the choir is a small vault carved into the rock, a sort of small crypt where the Consuls of the Papers of La Garde may have been buried.
The beautiful entrance portal of the church lightens a rather austere façade; three full-arch moldings, sculpted from solid stone, compose the rises around a wrought iron tympanum recalling the dedication to Saint Michael the Archangel and surmount a beautiful wooden door framed in stone. Above the door, a high Romanesque window lets in a bit of light (the evening light) and a wall bell tower with two arcades - like most ancient bell towers - completes the gable wall. The thickness of the church walls and the narrowness of the openings allow for better insulation from the cold outside and easily support the barrel vault of the nave. The presbytery is adjacent to the church's chevet, and its enclosing wall joins the north elevation of the church. A part of the sides of the apse is visible inside the presbytery. It was built in the 19th century with elements from the ruined castle.
 The King’s Strip
The King’s Strip
The parier lords who shared the castle and the châtellenie of La Garde-Guerin had built strong houses, perhaps in the 12th century, about which we know very little. Only the existence of the old wells and their location in the village allows us to locate these houses. They never had party walls, and the "King’s Strip" separated them. It is a narrow alley, about thirty centimeters wide, which had no utilitarian aspect. But the King’s Strip meant that there would never be a dispute about party walls. Everyone remained master in their own home, the property line passed between the houses.
The King’s Strip existed in the seigniorial domains of the Middle Ages, and it was a well-known custom that was maintained in cities until the Revolution. Even today, the King’s Strip separates many houses in the village, especially in the main streets. But the houses probably have little in common with those that the parier lords built in the Middle Ages.
Some beautiful houses in La Garde present a gable wall with openings on the ground floor of a simple or double bastard door and on the first floor of a beautiful cross window. Two houses in the village have a beautiful stone in their wall bearing a shield dated 1597. Other shields bear the arms of the noble families who had resided in La Garde-Guerin.
On a stone fixed upside down in the wall of a house in very bad condition, one can see an inscription and decipher the first two lines: "Repair made by Pierre Bertrand". The Bertrand family was one of the four families of parier lords in the 11th and 12th centuries. Pierre Bertrand must have been one of their descendants. When does this inscription date? The spelling "faicte" leads us to suggest the 16th or 15th century. Association G.A.R.D.E, La Garde-Guerin, 48800 Villefort
Former holiday hotel with a garden along the Allier, L'Etoile Guest House is located in La Bastide-Puylaurent between Lozere, Ardeche, and the Cevennes in the mountains of Southern France. At the crossroads of GR®7, GR®70 Stevenson Path, GR®72, GR®700 Regordane Way, GR®470 Allier River springs and gorges, GRP® Cevenol, Ardechoise Mountains, Margeride. Numerous loop trails for hiking and one-day biking excursions. Ideal for a relaxing and hiking getaway.
Copyright©etoile.fr