The village of Génolhac and its architecture |
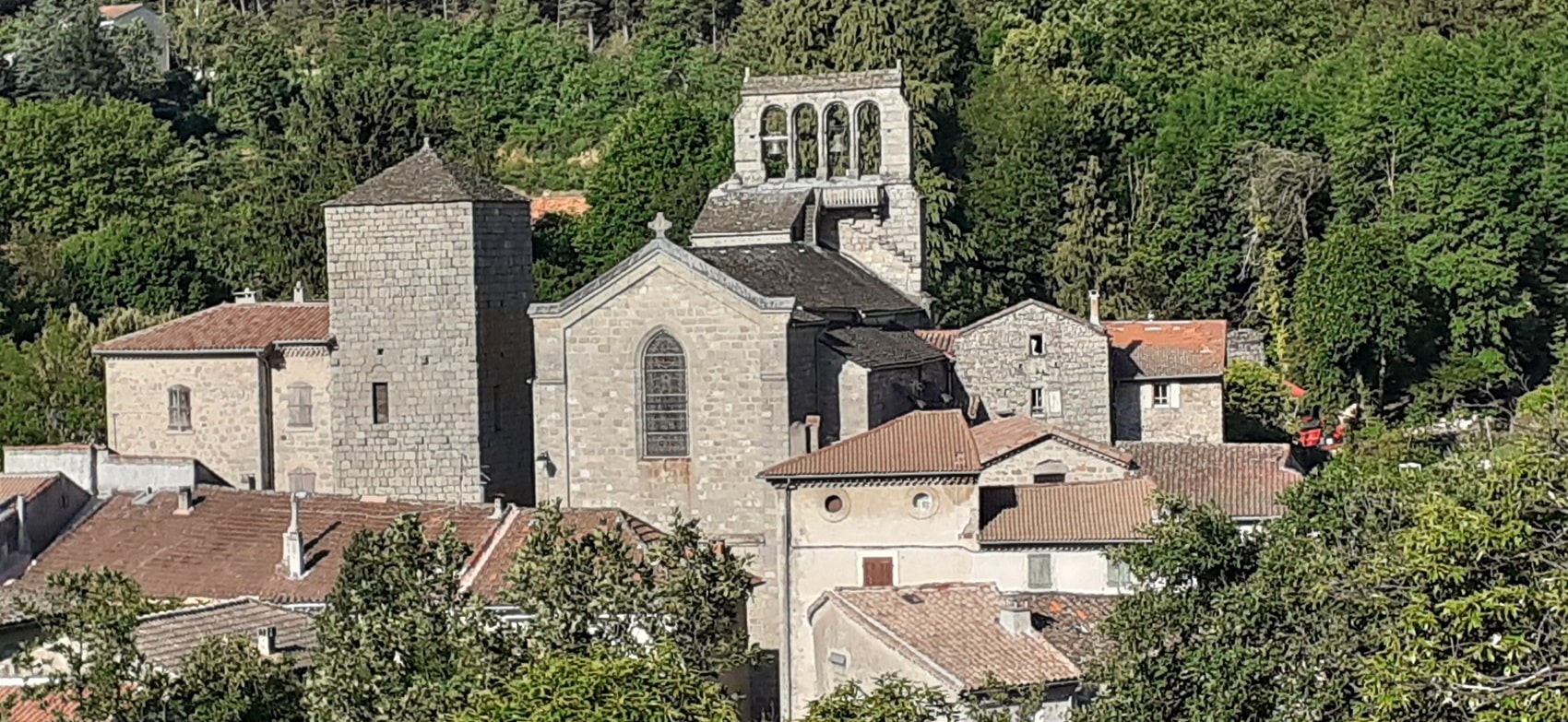
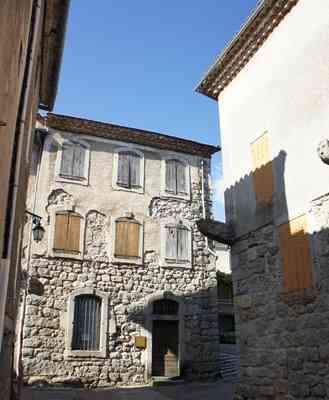 The village had a very limited footprint in 1515. In fact, it truly only existed within the fortress walls and began to spread out at that time, especially towards the north.
The village had a very limited footprint in 1515. In fact, it truly only existed within the fortress walls and began to spread out at that time, especially towards the north.
The village was surrounded by agricultural land, vineyards, cereal fields, and meadows. Along the river called the "Merdarier", a very evocative name, one notes the presence of numerous mills (the "moly") and can easily identify the "gourgues" preceding them to give sufficient pressure and flow to the water to operate the horizontal wheels that then drive the rotating millstone on the fixed one, the "dormante".
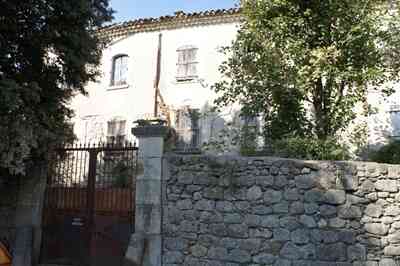 Our Grand'rue is then called the straight street. In principle, it is the passage of the famous "Voie Régordane". It enters and exits the city through two portals. Thus today, the lower part of Grand'rue still ends at Piedeville, and the northern district is named after the bridge over the Gardonnette, the "town chief" (cap de ville).
Our Grand'rue is then called the straight street. In principle, it is the passage of the famous "Voie Régordane". It enters and exits the city through two portals. Thus today, the lower part of Grand'rue still ends at Piedeville, and the northern district is named after the bridge over the Gardonnette, the "town chief" (cap de ville).
One will note on this plan that the Ayres square, in front of the current pharmacy, was already dedicated to the threshing of grain, which was an art in which both men and women played an important part.
Our famous Colombier square is still a very large meadow, owned by the Dominican Convent (facing the current tobacco office).
Finally, one can clearly discern the castle and its enclosure with a cemetery, the church, and its tower. It is also surrounded by walls and moats. It is noted that nearby is the garden of Monsignor the Bishop (who is in Uzès). As we stroll through our alleys, we can confirm the smallness and narrowness of the homes, but we can also sometimes discover beautiful vaults leading to the gardens.
In the Middle Ages, probably between the current Café du Midi and the alley of Bouissonade, there was a seigniorial pigeon house. The neighboring field then took the name Champ du Colombier. It passed through many hands, including those of the "Patriarch", an aristocratic family. It reached the Dominican Fathers or "Preaching Brothers" in 1472. Every year, after the harvests, the inhabitants of Génolhac enjoy the privilege of being able to dance, play ninepins, and other "honest games" there. In 1654, it was ceded to the inhabitants of the city.
House No. 42 on Grand-rue
This façade, restored in 1979, provides a true lesson in history covering seven centuries. It also allows for supporting serious hypotheses regarding the transport that took place on the GR®700 Régordane road. This house was probably one of the most opulent in Génolhac, and today it is the richest in inscriptions, sculptures, and traces of the past. Indeed, it features four human heads, four animal heads (sheep?), and a set of inscriptions and a central motif located above the current entrance door. All these decorations are carved in sandstone. In the entrance corridor, there are other inscriptions. It is known that this house belonged to Peire Argenson and Joahan Quarante from 1500-1520. Manuscripts from the 17th century indicate the reconstruction of the façade by Pierre Bondurand La Roche.
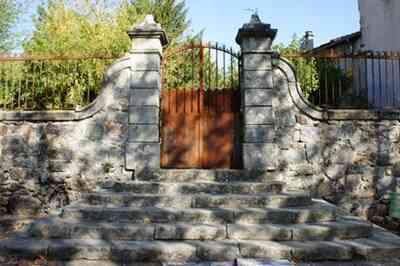 House No. 7 on Grand-rue
House No. 7 on Grand-rue
Antoine del Ranc was a "peyrolier" who manufactured peyrous, thus a coppersmith (a noisy profession!). He lived almost opposite the current town hall between 1510 and 1530. In 1533, when they made lotissements and a new district (further south than the Mallet store), he built his house and had the plaque engraved. He also made "ferrats", cylindrical copper buckets for transporting and keeping water (the peyrous, on the other hand, went to the fire).
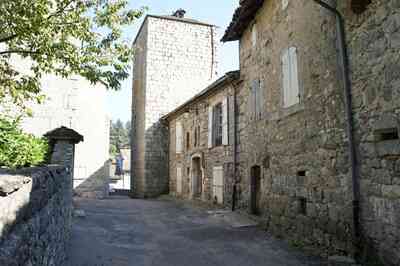 Under a large reduced arch, two twin round-arched doors are arranged according to the country’s very common usage in the 16th century, and there are many examples found in Génolhac, Villefort, Vielvic, and La Garde-Guérin, allowing one to speak of Régordane architecture.
In the 18th century, people broke the mullioned windows and created new openings with lintels shaped in a low arch to fit the taste of the day. It was at this time that part of the large arches was destroyed to make way for large rectangular openings resembling garage entrances. The 19th century completed the downfall by breaking the two small twin round arches and replacing them with a rectangular door.
Under a large reduced arch, two twin round-arched doors are arranged according to the country’s very common usage in the 16th century, and there are many examples found in Génolhac, Villefort, Vielvic, and La Garde-Guérin, allowing one to speak of Régordane architecture.
In the 18th century, people broke the mullioned windows and created new openings with lintels shaped in a low arch to fit the taste of the day. It was at this time that part of the large arches was destroyed to make way for large rectangular openings resembling garage entrances. The 19th century completed the downfall by breaking the two small twin round arches and replacing them with a rectangular door.
The
pastry shop
Superb twin trilobed window from the 14th century, adorned in the center with a lily flower and a decorated capital with leaves (supposed work of the Compagnons de France, as there are none similar in the region). One can also easily discern the reuse and modifications of the façade over the centuries: changes in floor levels, obstruction of the twin portals with broken arches, and the narrowing of the windows due to a tax on openings. It was in 1978, during a facade restoration that this marvel appeared. The works then continued under the vigilant eye of Dr. Jean Pellet.
The Rédarès was a real farmhouse with various dependencies built at different times. The inscription mentions a François Gervex (the G is either mutilated or poorly engraved) and a date of 1741. This Gervex family (later Gervais) originates from Marouls near Saint Etienne Vallée Française. One of these lines was in Rédarès in the 17th century, and another is still present at Belle Poile. Another settled in Fesc near Vialas. Between the houses of this farm, there was the Ayre (the grain-threshing area).
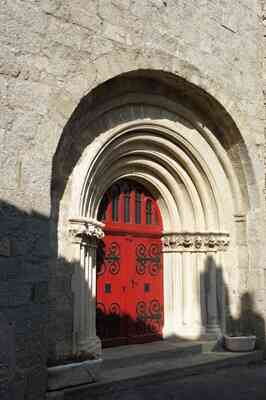 As we continue our stroll in Soubeyranne street, we come across the castle tower, an imposing square building. This structure played a key role: its upper level allowed the toll collector, a representative of the lord, to effectively monitor the goods convoys using Régordane, while below, provisions could be stored or prisoners held. Like several other towers in the region, this one is characterized by its restricted access, requiring a ladder to reach the first floor, thereby enhancing its defense in case of an assault.
As we continue our stroll in Soubeyranne street, we come across the castle tower, an imposing square building. This structure played a key role: its upper level allowed the toll collector, a representative of the lord, to effectively monitor the goods convoys using Régordane, while below, provisions could be stored or prisoners held. Like several other towers in the region, this one is characterized by its restricted access, requiring a ladder to reach the first floor, thereby enhancing its defense in case of an assault.
 Nearby stands the Church of Saint Pierre, discreetly positioned behind the tower and slightly set back from the village center, surrounded by other buildings. This place of worship also has a rich and eventful history, closely linked to the religious conflicts that have shaken the Cévennes over the centuries. It has suffered fires, expansions, and additions of chapels over the years. Its comb bell tower, characteristic of local architecture, was added at the end of the 16th century by the Vicomte de Polignac, co-lord of Génolhac, eager to compensate for the symbolic losses caused by Protestants during this troubled period.
Nearby stands the Church of Saint Pierre, discreetly positioned behind the tower and slightly set back from the village center, surrounded by other buildings. This place of worship also has a rich and eventful history, closely linked to the religious conflicts that have shaken the Cévennes over the centuries. It has suffered fires, expansions, and additions of chapels over the years. Its comb bell tower, characteristic of local architecture, was added at the end of the 16th century by the Vicomte de Polignac, co-lord of Génolhac, eager to compensate for the symbolic losses caused by Protestants during this troubled period.
Established in the 12th century, the Church of Saint Pierre has undergone many transformations due to the destruction and remodeling caused by the Religious Wars. Its structure features a single nave, accompanied by four side chapels, all with semicircular vaults. Furthermore, its comb bell tower, typical of local churches, was erected at the end of the 16th century thanks to the initiative of the Vicomte de Polignac, deeply marked by the religious conflicts of his time.
The comb bell tower of the Cévennes is an architectural emblem of this region in southern France, and its history is intimately linked with that of Protestantism. In the Cévennes, comb bell towers are often associated with Reformed churches. In the 16th century, the rise of Protestantism in this region led to the construction of churches that stood out from those of Catholicism, both in their architecture and functionality. The Cévennes, becoming a bastion of Protestantism, blended architectural traditions with community needs.
The period of the religious wars (16th-17th centuries) was difficult. Churches were sometimes destroyed or altered, but the comb bell towers came to symbolize resilience for the Protestant community. After the revocation of the Edict of Nantes in 1685, these buildings were often hidden or camouflaged to avoid persecution. The construction of comb bell towers was thus a means of demonstrating a lasting identity, even in adversity.
Architecturally, the comb bell tower is remarkable for its slender structure and distinctive shape, resembling a comb due to its arches. These towers are often built of dressed stone and feature several open arches that not only add a decorative touch but also allow the bells to ring unobstructed. The design is generally simple and functional, but it also reflects a certain beauty, with particular attention paid to details. The towers are often adorned with geometric motifs and can vary in height, but the primary goal remains to provide better acoustics for the ringing of the bells, which were essential to community life.
Former holiday hotel with a garden along the Allier, L'Etoile Guest House is located in La Bastide-Puylaurent between Lozere, Ardeche, and the Cevennes in the mountains of Southern France. At the crossroads of GR®7, GR®70 Stevenson Path, GR®72, GR®700 Regordane Way, GR®470 Allier River springs and gorges, GRP® Cevenol, Ardechoise Mountains, Margeride. Numerous loop trails for hiking and one-day biking excursions. Ideal for a relaxing and hiking getaway.
Copyright©etoile.fr